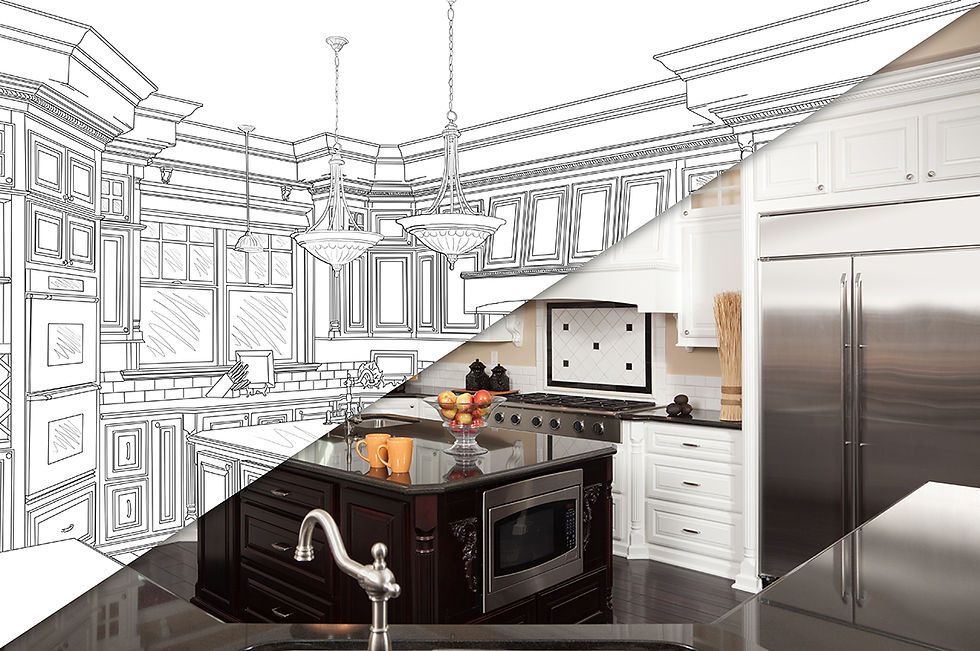Kitchen Islands: The Cornerstone of Open-Concept Living
- Lewis Creek Team
- Feb 26, 2019
- 2 min read
Updated: Oct 16, 2020

The kitchen has, without a doubt, become the most important room in the modern home. The rise of the kitchen in modern lifestyles is can be seen in many contemporary trends, such as the move towards open floor plans and the move away from formal dining rooms. What’s one of the most impactful elements of the modern kitchen? Why the ISLAND, of course.
Kitchen islands and peninsulas represent more than just additional surface area, they are the functional and social hub of the home. Family and guests gather around the kitchen island together to cook, eat, socialize, and even do homework! The kitchen is the center of day-to-day life, and the island is the center of the kitchen. Here are a few of our favorite islands from our portfolio:
Integrated Kitchen-Living-Dining

This kitchen and dining remodel included a small addition to allow kitchen, dining, and living space to become open and connected. Removing the walls sectioning off the kitchen and adding some square footage allowed for the integration of large, custom island into the new layout.

This island is a storage dream, including custom shelving that displays the family’s eclectic mug collection.

A big, beautiful walnut counter-top serves as a family gathering space, where hungry children gravitate and where meal prep becomes a time for the family to come together.
Really Opening Things Up

In this project, the wall between the kitchen and den was removed and the wall between the living room and four-season sun room was removed and replaced with a half-wall creating a unified space and allowing natural light to reach further into the home.

We upgraded the peninsula with new storage and a larger countertop. The stone used for the peninsula top is a honed granite from Brazil called Silver Grey. The honed finish (smooth but not incredibly shiny) maintains the natural and organic look of the stone.

This homeowner’s primary goals for their kitchen renovation were storage, style, and space for entertaining. After knocking down walls and reorienting the layout, this kitchen ended up with not just one, but two islands.

An expansive kitchen island provides generous work space for the chef with easy access to the stove, refrigerator, and sink. The character-rich stone counter-top serves as both the visual centerpiece and functional hub of social gatherings.

With a need for even more storage and entertaining space, we came up with a design that incorporated a multipurpose island, loaded with storage, that doubles as a pantry and as a buffet table for larger gatherings.
The Power of Quality Materials

This renovation was focused on breathing new life into an outdated kitchen without altering the existing layout of the home. Upgraded cabinetry, floors, and counter-tops completely transformed the space, providing a more functional and beautiful hub of activity and reflecting the warmth and character of the inhabitants.

This kitchen said hello to all new cabinetry throughout the entire kitchen, including the peninsula. The new maple butcher-block counter adds function, texture, and warmth. Adding electrical outlets to an island or peninsula is an excellent choice, allowing not just for the use of cooking appliances at the counter but also to plug in a laptop or other device.

There’s no place like home…gathered around the kitchen island! Check out more of our projects here!




Comments